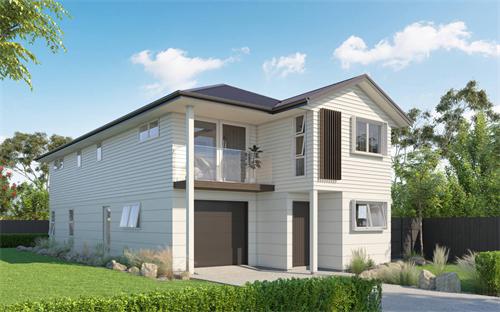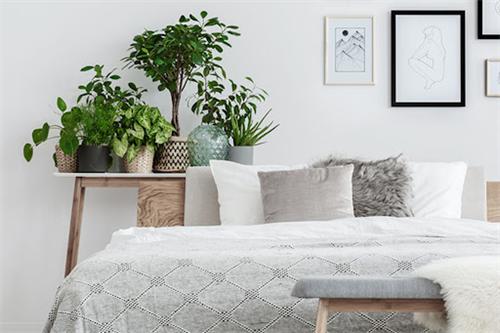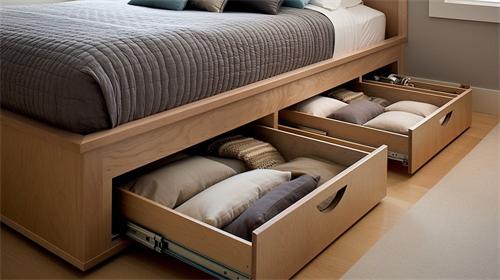Private Sanctuaries and Shared Spaces in Multigenerational Living

Multigenerational living is surging across the globe, with factors ranging from economic necessity to cultural traditions driving more families to share a roof. Yet the key to successful cohabitation lies in thoughtful zoning—the deliberate allocation of spaces that foster both privacy and togetherness. By integrating separate suites, shared kitchens, and adaptable partitions, homeowners can create a dwelling that honors individual autonomy while nurturing intergenerational bonds.
The Resurgence of Multigenerational Living
Over the past five decades, the share of U.S. households housing three or more generations has quadrupled, rising from just 7% in the early 1970s to nearly 28% today. Six million American homes now host grandparents, parents, and children under one roof—approximately 4.7% of all households—underscoring a dramatic shift back toward extended-family dwelling.
Beyond economics, families embrace multigenerational living to deepen intergenerational bonds, share caregiving duties, and preserve cultural traditions. In many cultures, residing near or with elders is a longstanding norm, now re-emerging as a lifestyle choice for both practical support and emotional well-being.
Principles of Effective Zoning
Clear Boundaries: Physical separations such as hallway buffers, sliding doors, or half-walls signal transitions between private and shared zones, minimizing noise and foot traffic overlap.
Proportional Spaces: Allocate square footage according to each generation’s needs—e.g., larger suites for elders or young families and cozier rooms for single adults.
Flexible Adjacencies: Position private suites around central hubs (kitchen, living room) to maintain proximity without intrusion.
Practical Zoning Strategies for Your Home
1. Separate Suite Configurations
Accessory Dwelling Units (ADUs): Detached or attached units with private entrances, kitchenettes, and baths offer autonomy while keeping family close.
Dual-Master Plans: Homes featuring two master bedrooms—often on opposite ends—ensure equality of comfort and privacy for senior and junior adults.
2. Shared Hubs for Connection
Open-Plan Kitchens and Dining: Central kitchens act as gathering points; by maintaining open sightlines while zoning adjacent sleeping areas, they blend sociability with seclusion.
Multipurpose Family Rooms: Zoned seating areas accommodate diverse activities—quiet reading nooks near a fireplace, play zones for children, and media corners—promoting togetherness without crowding.
3. Adaptive Partitions and Furnishings
Sliding or Pocket Doors: Offer acoustic control on demand, transforming open spaces into private retreats in seconds.
Modular Furniture: Movable shelving, fold-away desks, and convertible sofas allow zones to evolve with changing family dynamics.
4. Accessibility and Comfort Features
Separate HVAC Systems: Zoning climate control ensures each generation can tailor temperatures to their preferences without affecting others.
Universal Design Elements: Wider doorways, no-step entries, and accessible bathrooms future-proof homes for aging residents while benefiting all ages.
By embracing zoning as both an architectural strategy and a lifestyle philosophy, families can craft multigenerational homes that honor individual needs while amplifying the strengths of togetherness. From dual-master suites to shared kitchens, the possibilities are as diverse as the families who inhabit them. As demographics shift and housing pressures mount, the harmonious multigenerational home stands out as a sustainable, enriching model for contemporary living.



